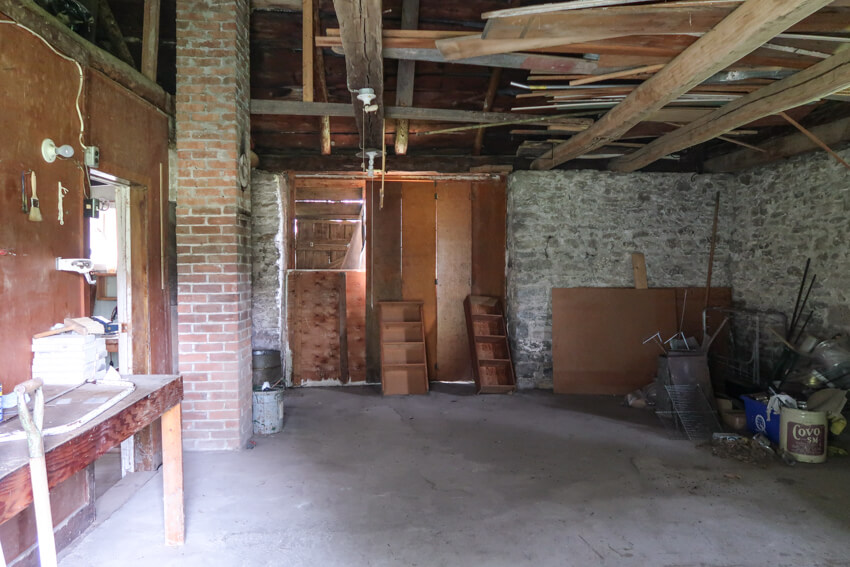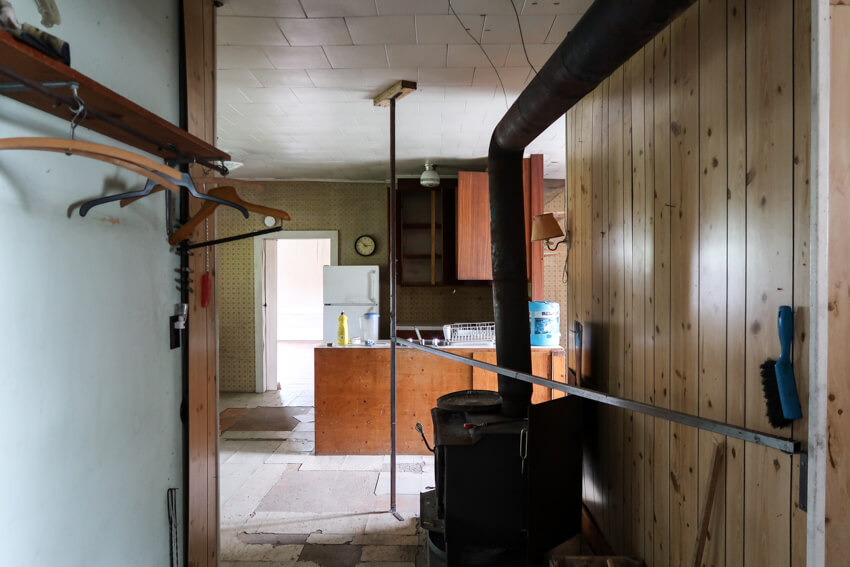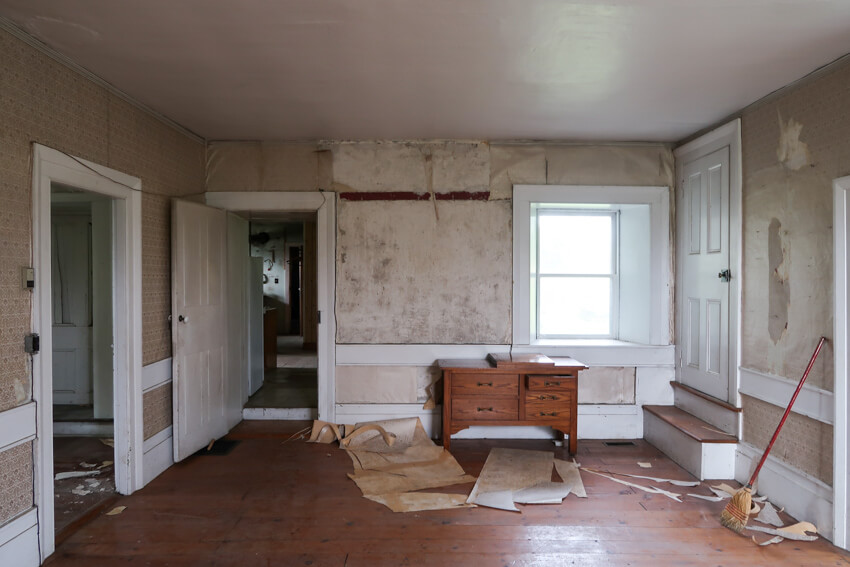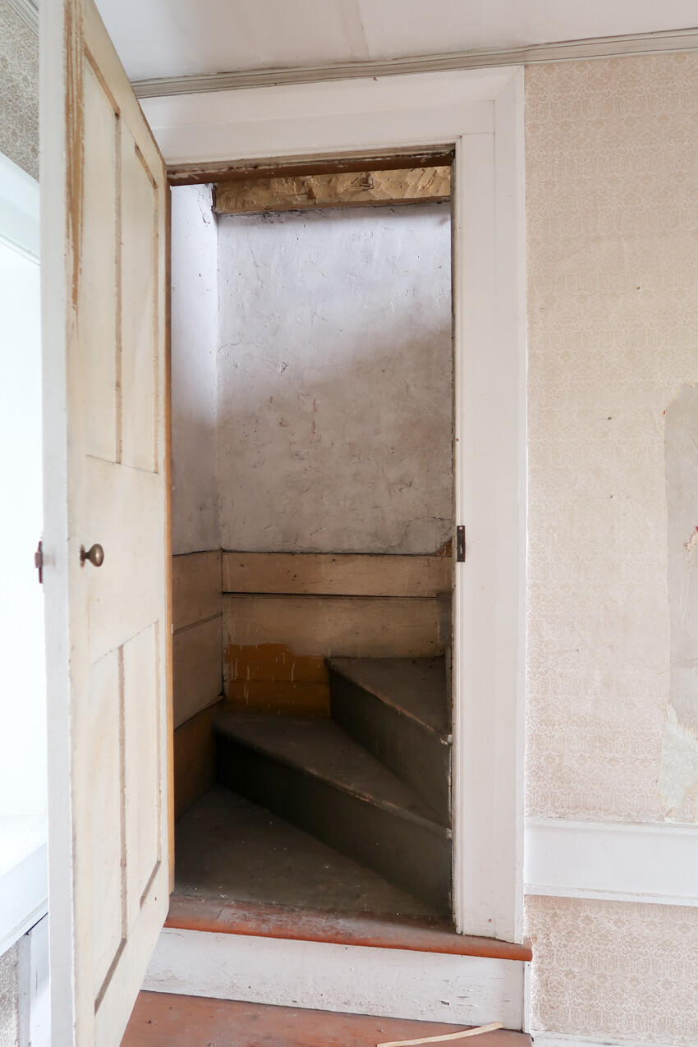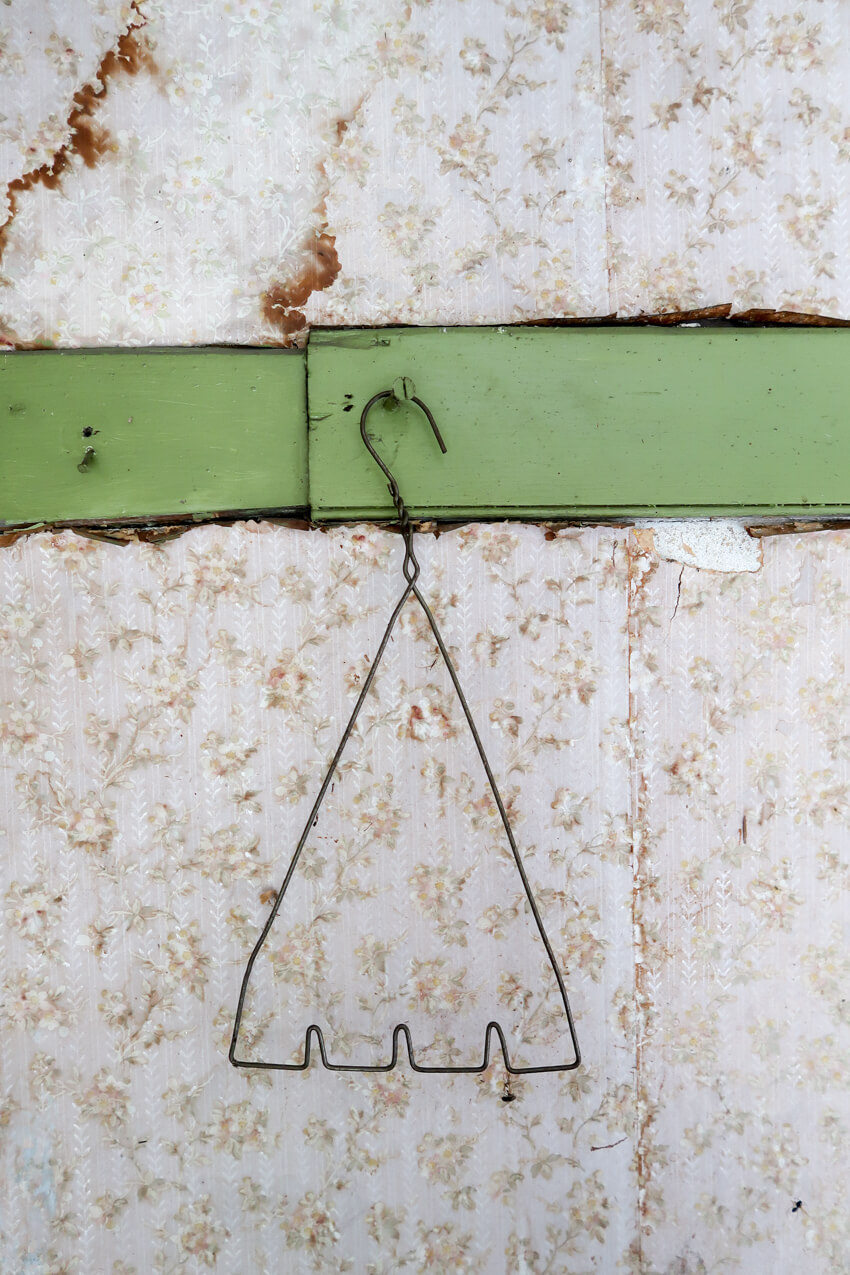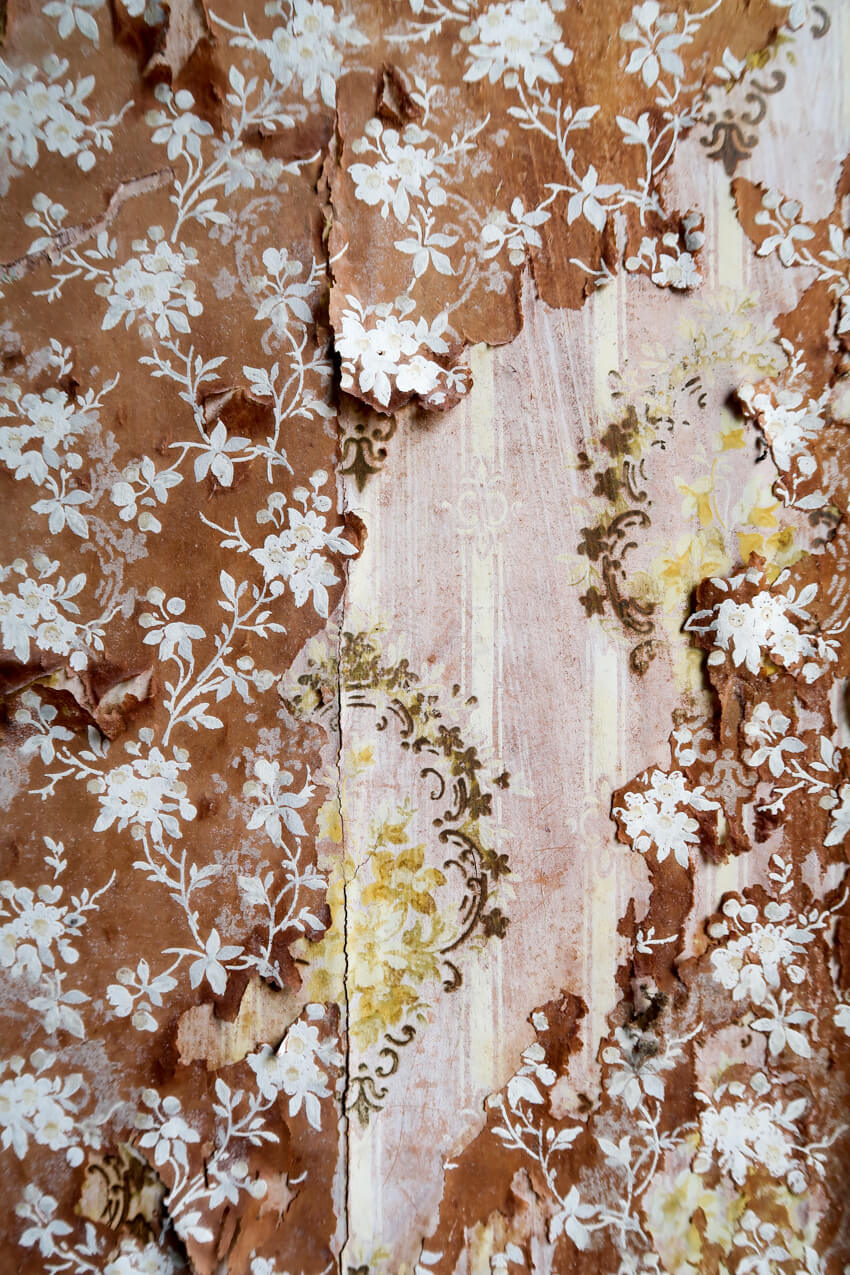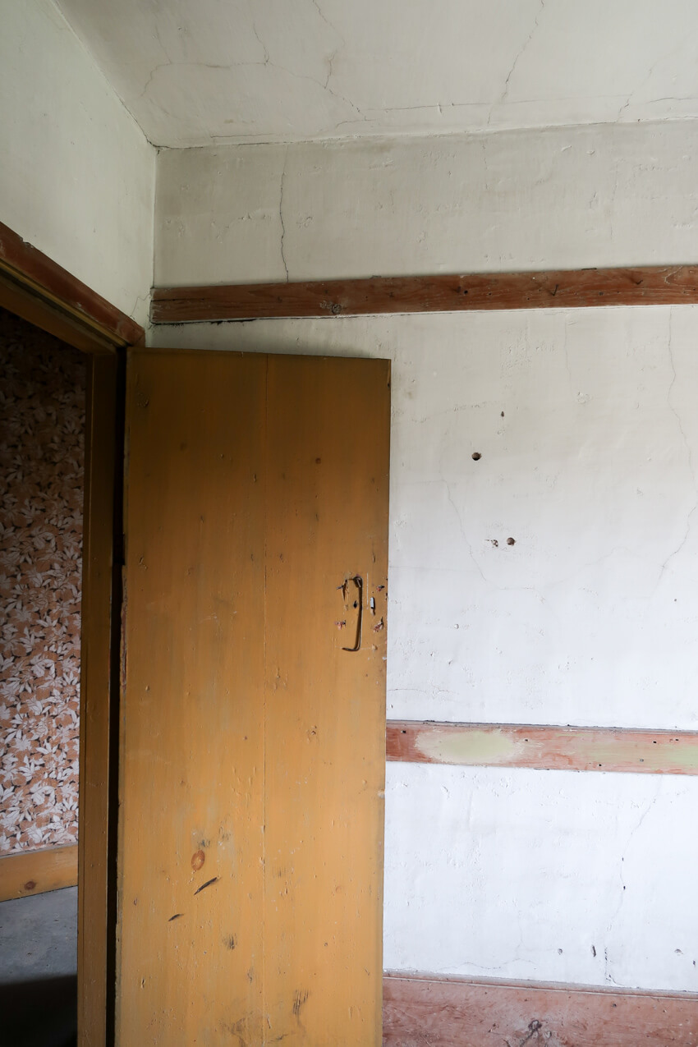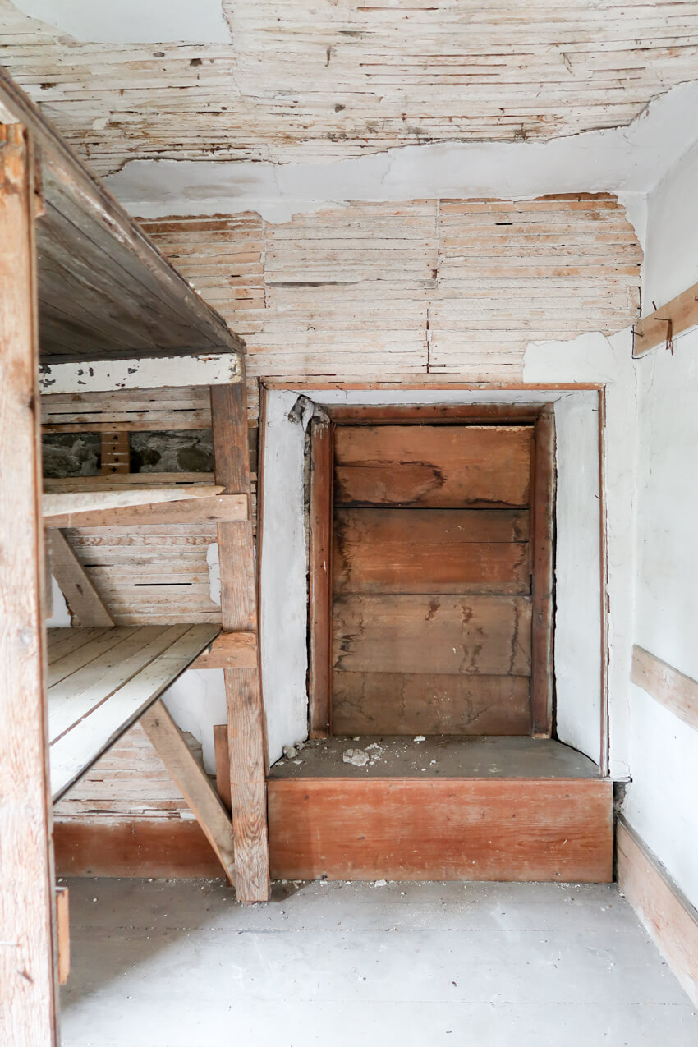


Login
Log in if you have an account
Register
By creating an account with our store, you will be able to move through the checkout process faster, store multiple addresses, view and track your orders in your account, and more.
Create an accountThe Stone House: First Glance Inside
We walked up the overgrown drive towards the extension, known as the "summer kitchen". Summer kitchens were once used for cooking during the summer months and messy chores like laundry, so that the main house kept clean and at a more comfortable temperature. This particular version also has a set of drive through doors so they could have the horse and carriage go right through the building.
The realtor was using the large drive through door as the access point so we in effect entered into what could only be described as an unfinished garage like space.
Moving through the door, it quickly became clear that the previous owner spent all of his time in this summer kitchen space. It was chopped up into three rooms, a windowless bathroom, a small bedroom and a kitchen and sitting area.
Some personal remnants.
The nice thing about the summer kitchen is that it was obviously and immediately deemed everything must go.
In the parlour, looking towards the summer kitchen, we peeled off some wallpaper to reveal the plaster. Thankfully the plaster and wood floors on the first floor of the main house are mostly in great shape. A momentary win!
In the parlour looking towards two rooms, the left will be a guest bedroom and the right will be the bathroom.
Looking toward the parlour from what will be the bathroom.
On the left, a close up of the plaster and very simple woodwork. A part of me wishes we could leave it as is, but another part of me feels a desperate need to freshen everything up. Besides, there are repairs that needed to be done. On the right, the classic farmhouse staircase to the second floor.
Oh boy. Where downstairs was positively cheery and manageable, upstairs was basically scary. We later learned that the house had been dubbed the bat house.
Colour scheme is not bad, I guess.
Gorgeous views from every window. We later learned there are mouse hotel rooms under the window sills.
Layers of wallpaper. We take inspiration from the gold.
Old note, "Dec 3 1950 age 14"
Look at those plank doors.
The plaster. The room on the left in particular was falling apart. The boarded up window is an unfortunate loss from when the summer kitchen addition was built.
Looking back towards the stairs. I really cannot believe we bought this house after seeing the upstairs. Ha! Interior demolition is up next!

